 This rendered elevation shows the blank flush elevation and simple form with which this object penetrates the void.
This rendered elevation shows the blank flush elevation and simple form with which this object penetrates the void.
Archive: Author: wade tillett
3
2
 The lobby is double-height with the long, large check-in screen. This screen is also comprised of the 4? LCD monitors, which are integrated by the computer to produce large images. Notice the lack of the front desk? the check-in screen replaces the need for receptionists to be present at this location; perhaps it replace the need for the receptionist.
The lobby is double-height with the long, large check-in screen. This screen is also comprised of the 4? LCD monitors, which are integrated by the computer to produce large images. Notice the lack of the front desk? the check-in screen replaces the need for receptionists to be present at this location; perhaps it replace the need for the receptionist.
1
 The typical floor plan is straightforward. Exit stairs and public elevators are located at both ends. The service rooms are equipped with service elevators and vertical services such as laundry and garbage chutes. The horizontal distributions run to the vertical service shafts located at the edge of both ends of the floor plans.
The typical floor plan is straightforward. Exit stairs and public elevators are located at both ends. The service rooms are equipped with service elevators and vertical services such as laundry and garbage chutes. The horizontal distributions run to the vertical service shafts located at the edge of both ends of the floor plans.
detail
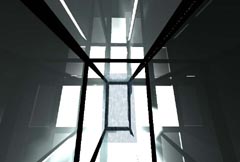 Even the shower avoids the object of a showerhead by cascading water between two panels in the ceiling. The water then runs off the panels below into a drain located in the floor relief. The water temperature you like is stored in your profile, so it starts out right. Temperature adjustments are made by waving the hand in warm and cool control zones.
Even the shower avoids the object of a showerhead by cascading water between two panels in the ceiling. The water then runs off the panels below into a drain located in the floor relief. The water temperature you like is stored in your profile, so it starts out right. Temperature adjustments are made by waving the hand in warm and cool control zones.
3
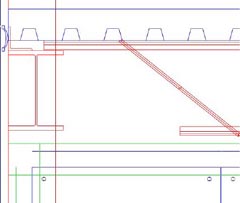 The actual structural system uses relatively low-tech technology, because it can not be seen. OWSJ were chosen in order to minimize floor height (to 12?) by running systems through the open webs. The owsj and beams are an approximate 24?, with an 8? concrete slab on a 3? steel deck. The curtain wall is comprised of butt glazing, utilizing the flush stainless steel bolts.
The actual structural system uses relatively low-tech technology, because it can not be seen. OWSJ were chosen in order to minimize floor height (to 12?) by running systems through the open webs. The owsj and beams are an approximate 24?, with an 8? concrete slab on a 3? steel deck. The curtain wall is comprised of butt glazing, utilizing the flush stainless steel bolts.
2
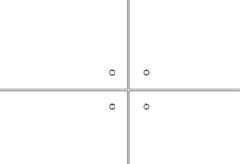 The room is comprised of 4? fiberglass panels, which are held in place by countersunk bolts (the same detail as the butt glazing on the curtain wall). This provides a flush surface without objects such as bolt heads. The 4? size and bolted connection of these panels allows easy access to the systems behind the panels, as computer integrated system require frequent updates.
The room is comprised of 4? fiberglass panels, which are held in place by countersunk bolts (the same detail as the butt glazing on the curtain wall). This provides a flush surface without objects such as bolt heads. The 4? size and bolted connection of these panels allows easy access to the systems behind the panels, as computer integrated system require frequent updates.
1
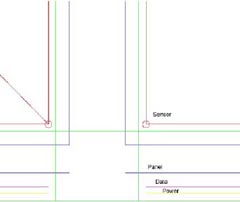 The 4? panels have a 4? wide by 2? deep relief at all intersections of wall, floor and ceiling planes. In addition to the further dematerialization of the room, this detail allows for physical connectors (objects), such as power or data outlets, to be hidden in the relief behind the 2? overlap of the panel. The relief is a glorified bus duct that can provide physical connections anywhere in the room (such as to a laptop or appliance). This bus duct is also the data and power line for the systems embedded in the room (speakers, LCD monitors, radiant heat control, sensors, and lighting). This provides a backbone for the computerized integration of all systems.
The 4? panels have a 4? wide by 2? deep relief at all intersections of wall, floor and ceiling planes. In addition to the further dematerialization of the room, this detail allows for physical connectors (objects), such as power or data outlets, to be hidden in the relief behind the 2? overlap of the panel. The relief is a glorified bus duct that can provide physical connections anywhere in the room (such as to a laptop or appliance). This bus duct is also the data and power line for the systems embedded in the room (speakers, LCD monitors, radiant heat control, sensors, and lighting). This provides a backbone for the computerized integration of all systems.
2
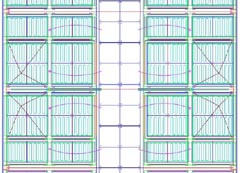 The rooms are placed back to back, bathroom to bathroom, to minimize vertical shafts and wall space and enable a sharing of service lines. They are also stacked on top of each other through the building to the bottom floors. Entry to the rooms is through an automated end panel which raises up by means of a motorized track hidden in the room?s interior relief. The hall also utilizes the removable panels for ease of access to systems.
The rooms are placed back to back, bathroom to bathroom, to minimize vertical shafts and wall space and enable a sharing of service lines. They are also stacked on top of each other through the building to the bottom floors. Entry to the rooms is through an automated end panel which raises up by means of a motorized track hidden in the room?s interior relief. The hall also utilizes the removable panels for ease of access to systems.
3
 The column bay is 30? by 45?, with owsj spanning 45? at 15? on center. Thus the 8? concrete slab spans 15?, with the 3? decking running perpendicular to the joists, for structural reason, but has the additional benefit of allowing wiring to be run the length of the building to the vertical service shafts located at both ends. The hallway ceiling and floor serves as the main horizontal distribution.
The column bay is 30? by 45?, with owsj spanning 45? at 15? on center. Thus the 8? concrete slab spans 15?, with the 3? decking running perpendicular to the joists, for structural reason, but has the additional benefit of allowing wiring to be run the length of the building to the vertical service shafts located at both ends. The hallway ceiling and floor serves as the main horizontal distribution.
1
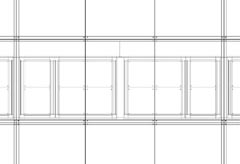 The curtain wall butt joints aligns with the seam of the four foot glass monitor panels. The interior panels are supported by structural glazing which is placed between the flush room monitor surface and the flush exterior curtain wall. The monitors utilize LCD technology, allowing all light through when turned off, but can be utilized as a monitor, sun-shading, or privacy device when turned on.
The curtain wall butt joints aligns with the seam of the four foot glass monitor panels. The interior panels are supported by structural glazing which is placed between the flush room monitor surface and the flush exterior curtain wall. The monitors utilize LCD technology, allowing all light through when turned off, but can be utilized as a monitor, sun-shading, or privacy device when turned on.





















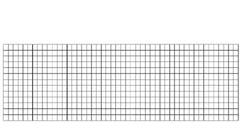 The curtain wall is composed of 10′ x 12′ butt-glazed glass panels. The overall building is kept aesthetically simple, avoiding outside referral.
The curtain wall is composed of 10′ x 12′ butt-glazed glass panels. The overall building is kept aesthetically simple, avoiding outside referral. 











































